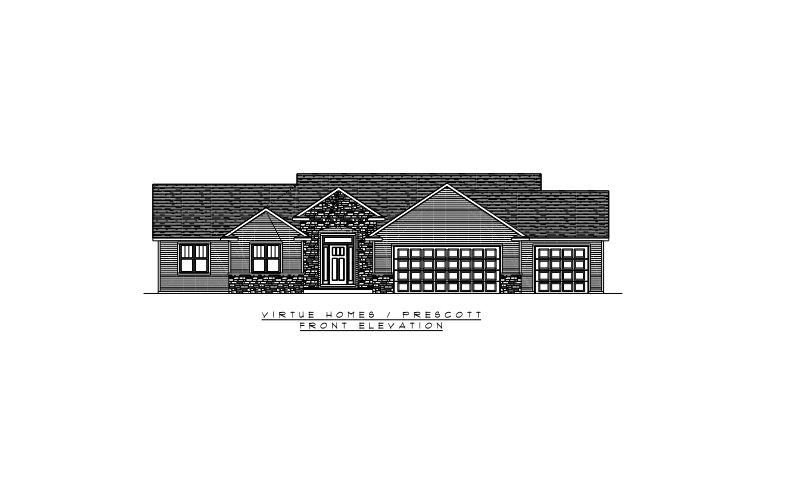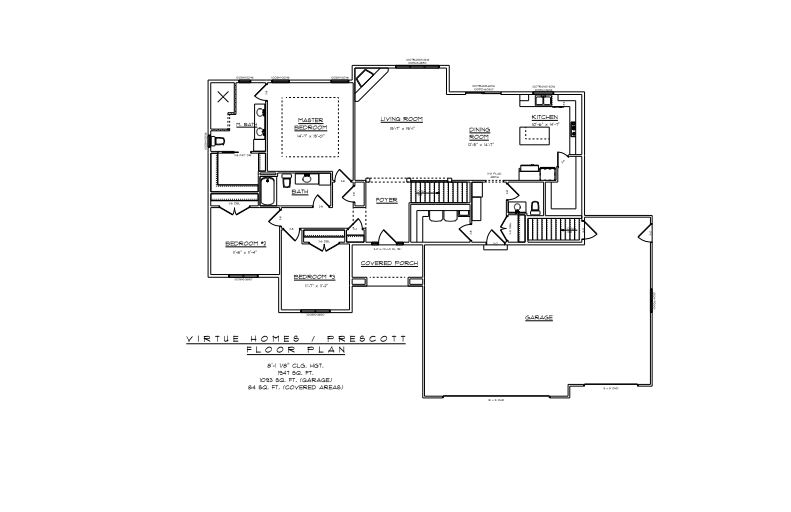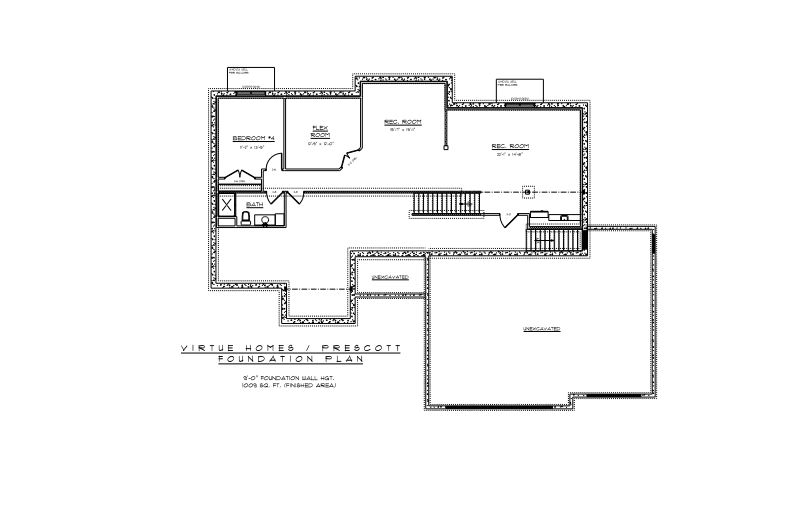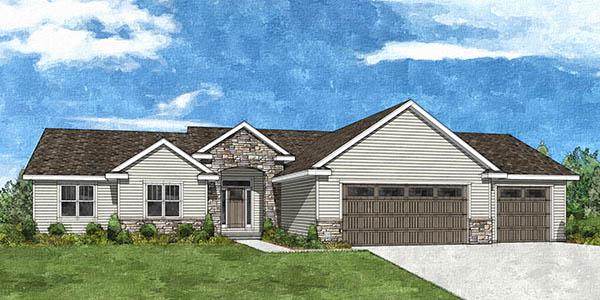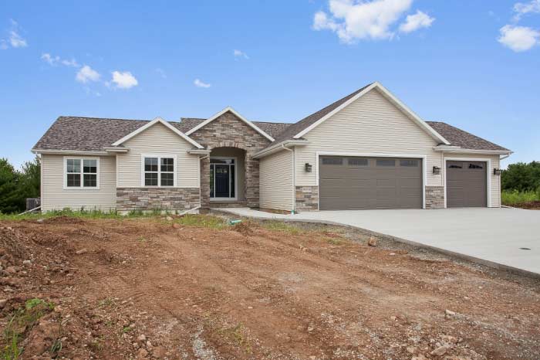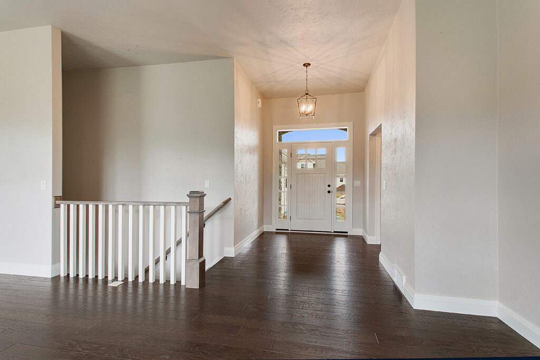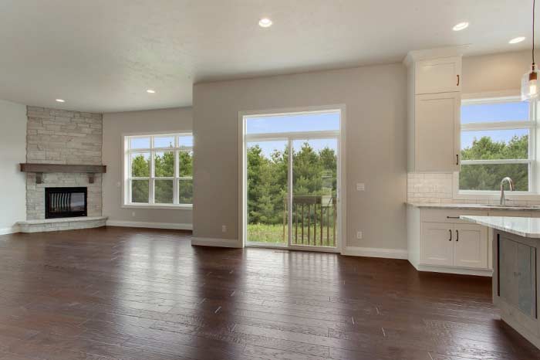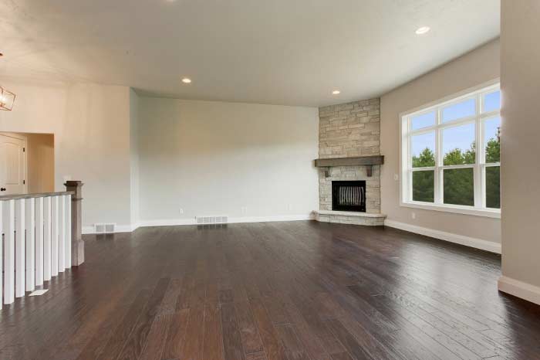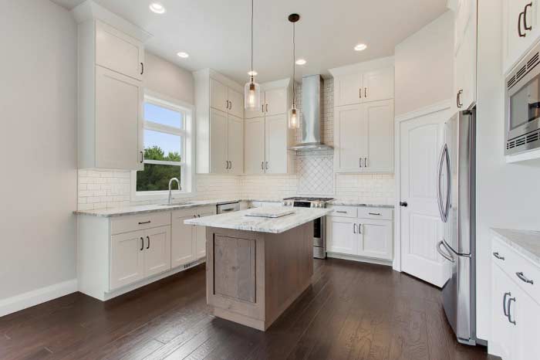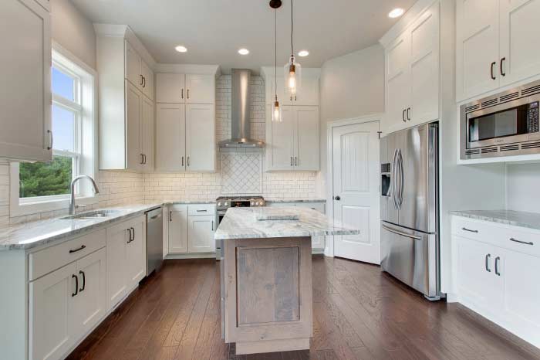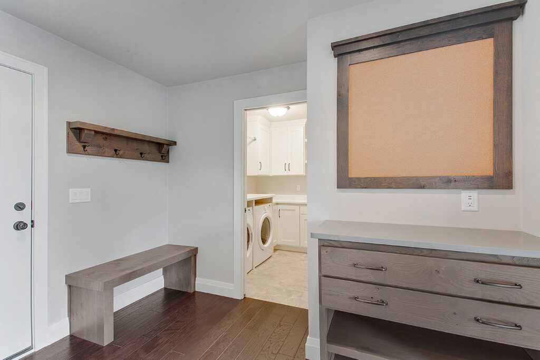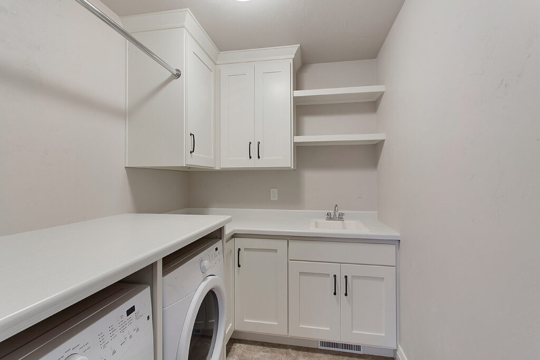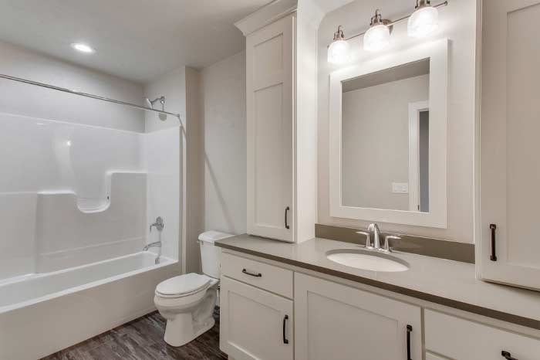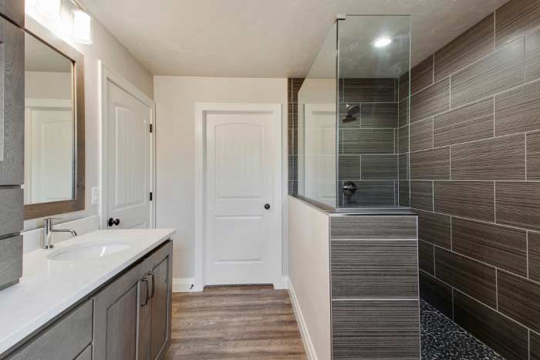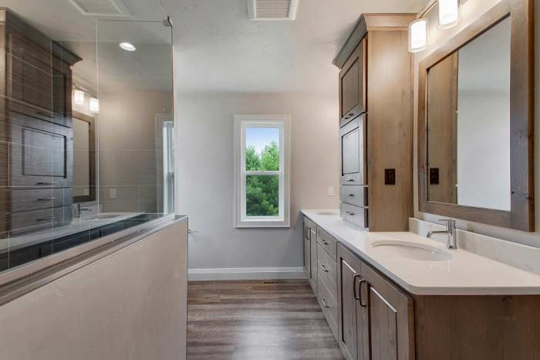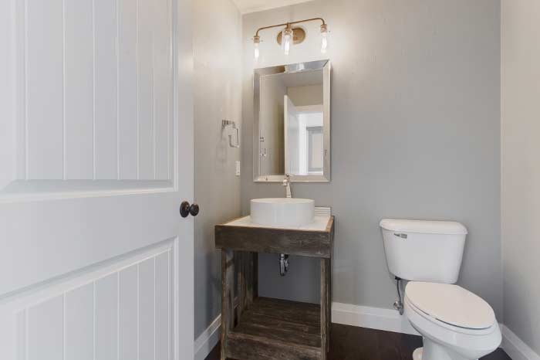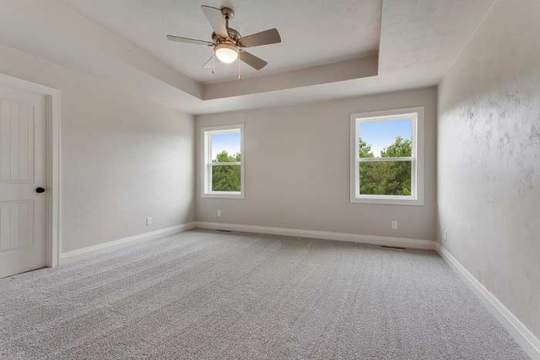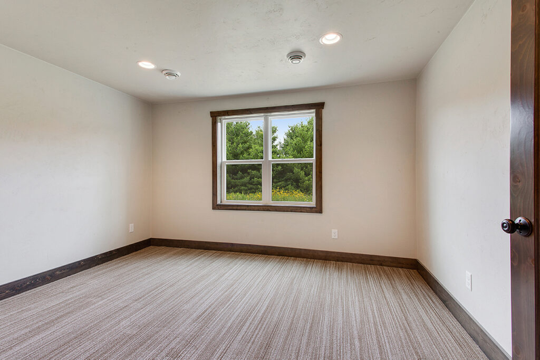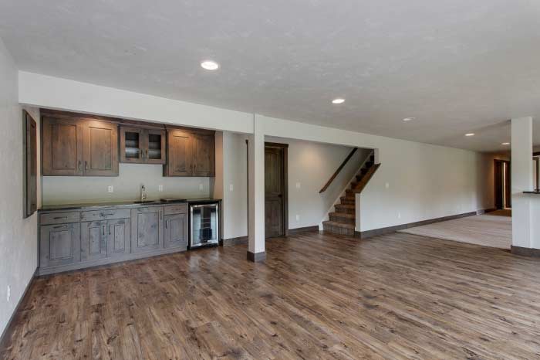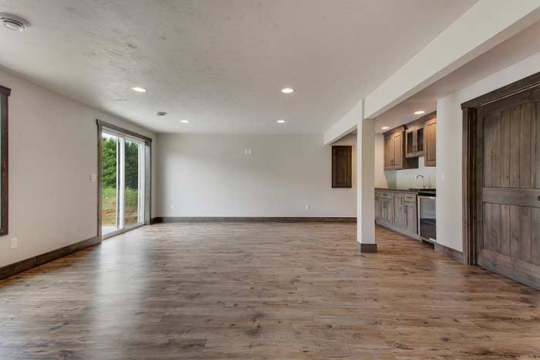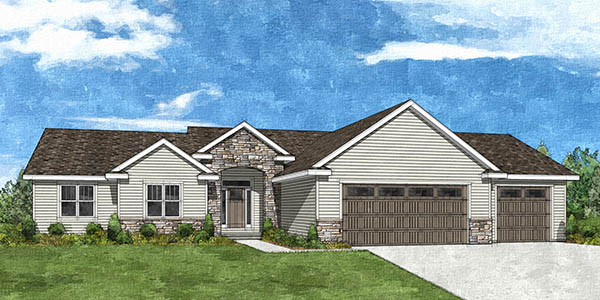
Prescott
Modern Ranch Style Floor Plan
Discover the timeless elegance and thoughtful design of the Prescott floor plan from Virtue Homes. This modern ranch-style home offers a perfect blend of comfort, functionality, and style. Step inside to experience the bright and airy atmosphere, where every detail has been carefully considered to enhance your living experience.
Ranch Style Floor Plans with Basement
One of the standout features of the Prescott floor plan is its versatile basement, offering endless possibilities for additional living space. With over 1,009 square feet available, the basement can be transformed into a variety of functional areas to suit your lifestyle.
Imagine creating a cozy bar area where you can entertain guests, or spacious entertainment areas perfect for family gatherings and movie nights. Need extra space for guests or growing family members? Convert one of the basement rooms into a fourth bedroom complete with a full bath for added convenience and privacy.
But that’s not all – the flexibility of the basement layout extends to a flex room, ideal for a home office, exercise room, or even a fifth bedroom if needed. Whether you’re seeking a space to unwind, work, or play, the Prescott floor plan offers the perfect canvas to bring your vision to life. With its modern ranch-style design and customizable basement, this home is sure to exceed your expectations.

