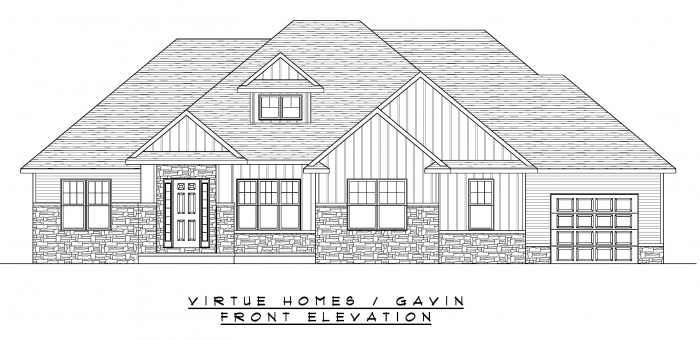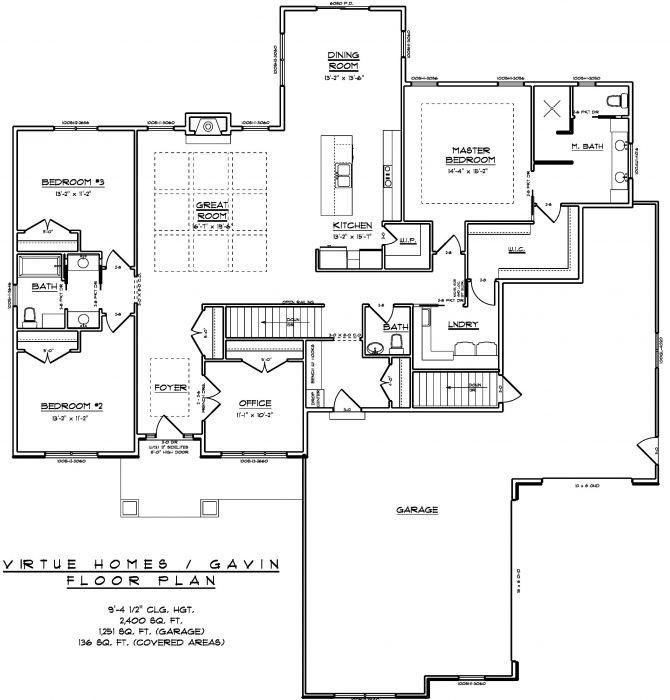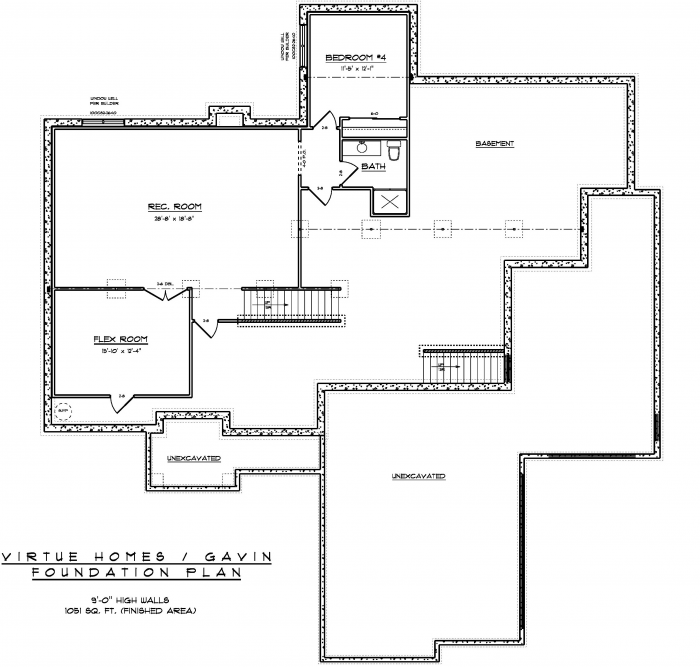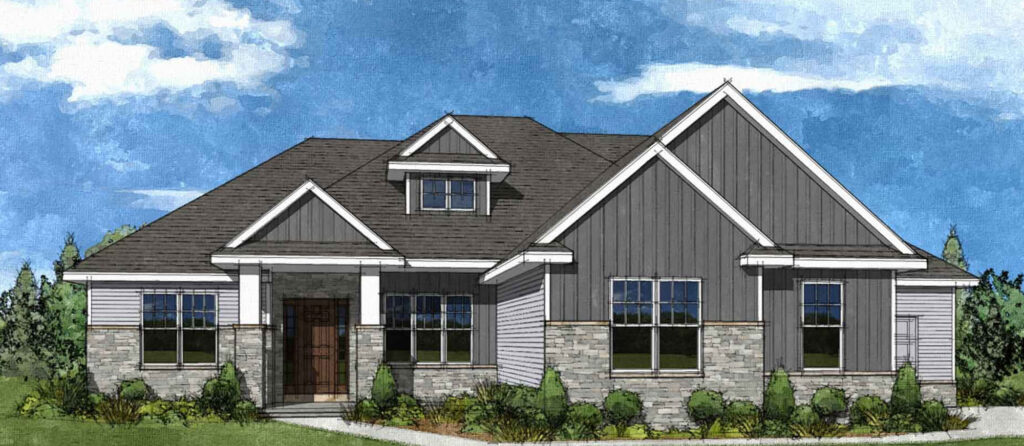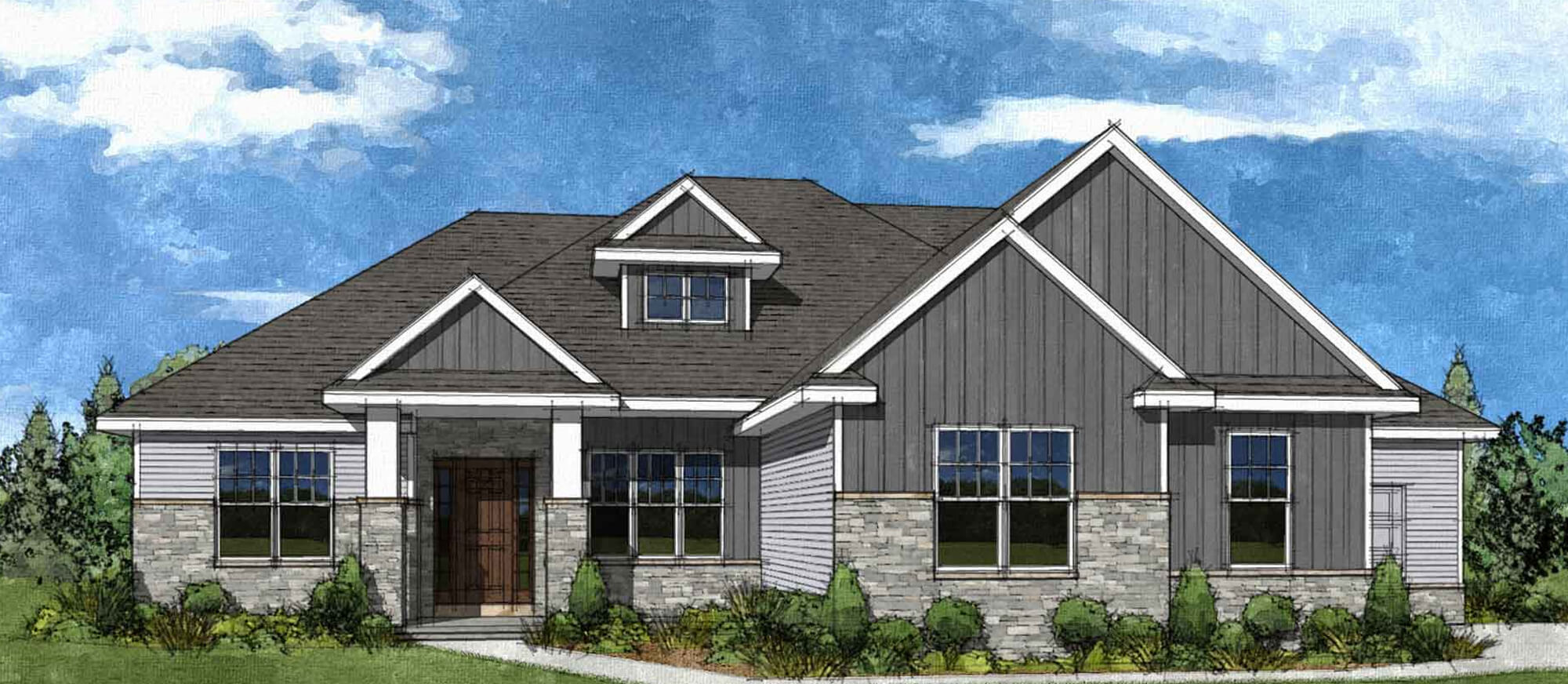
Gavin
The Gavin floor plan is so versatile! It’s easy to customize with 3 bedrooms and 2.5 bathrooms and is an open, serene, and bright layout. Entering from the inviting covered porch into the foyer, you’ll appreciate the home office situated at the front of the house with ample space for organization and productivity. Lofty 9′ ceilings throughout the open-concept great room, dining room, and kitchen make for an uncluttered and bright ambiance and spacious feel. You’ll love gathering around the island with friends and family and appreciate the spacious walk-in pantry with room for everything! The split bedroom design maximizes space and turns the master bedroom into a tranquil retreat, situated away from foot traffic and the bustle of a busy household.
The extra-large garage conveniently includes stairs to the basement. The expansive basement can be converted into 1,431 sq ft. of additional living space that can include a rec area with a wet bar and a large “flex room” suitable for multiple purposes including an extra bedroom and full bath!
All of our floor plans are completely customizable, so if something’s not quite right, we can design the perfect solution for you! We also offer full design services and can create your totally custom home.

